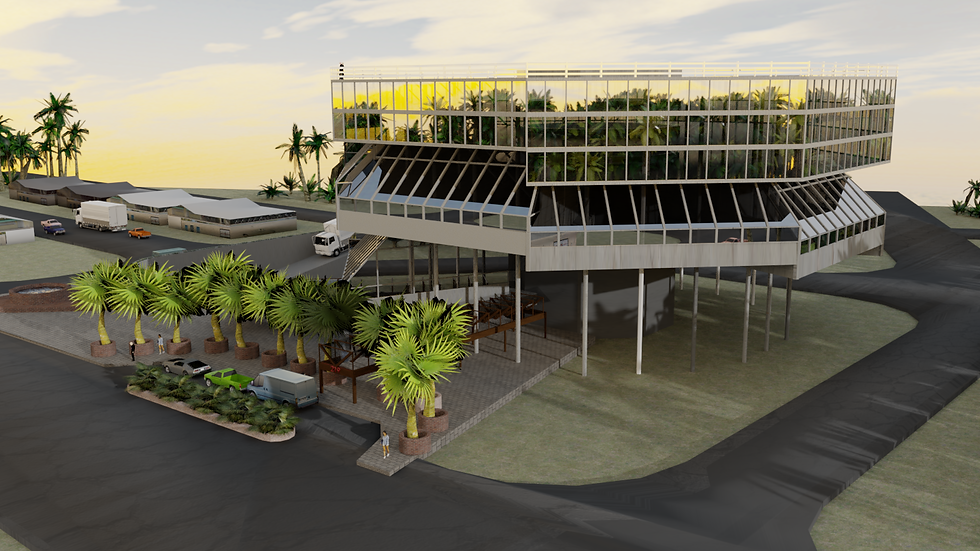
BRANDON NORRIS
PRO GRAPHICS
ARCHITECTURAL VISUALIZATION SOLUTIONS FOR THE PROFESSIONAL
Since 2009, I have provided graphics for architectural professionals and engineers for visualization of projects living in the real world.
Office: +1 786 644 3510 M-SU, 9-5 ET
TYPES OF GRAPHICS
Accurate, dimensional and realistic appearing computer vision graphics to represent real world aesthetic.
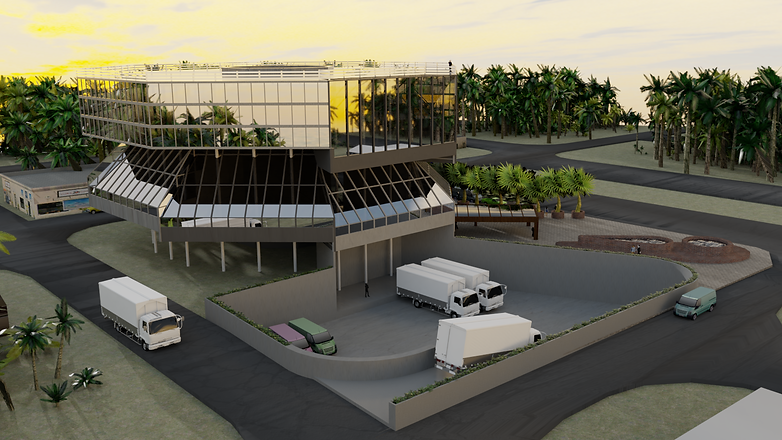
BASIC ARCH. VIZ.
Visual representation of the project(s) as an integrated part of the community, also for visualizing the scale of the structure(s) relative to other entities around it. These are much quicker to produce and are great for rushed graphics.
Rate:
100 / Image
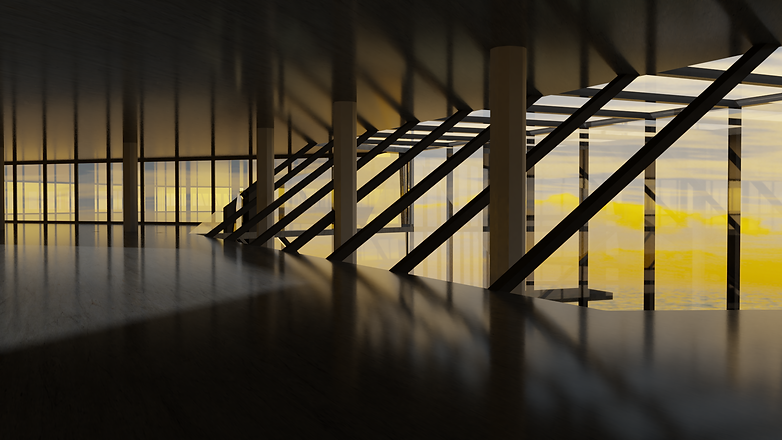
INTEGRATED ARCH. VIZ.
A more advanced and integrated approach to visualizing your product(s) in a scene. Elements such as trees, rocks, rivers, lakes, accurate photorealistic textures with normal mapping.
Rate:
500 / Image
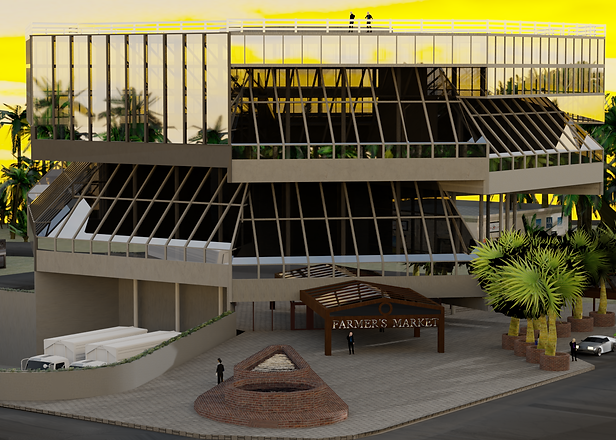
BASIC MECH. VIZ.
Solo - visualization of mechanical parts / assemblies.
Rate: 20-150 / Image

INTEGRATED MECH. VIZ.
More advanced, photorealistic renderings of mechanical parts / assemblies possibly with a scene or in conjunction with other related models.
Rate: 125-500 / Image
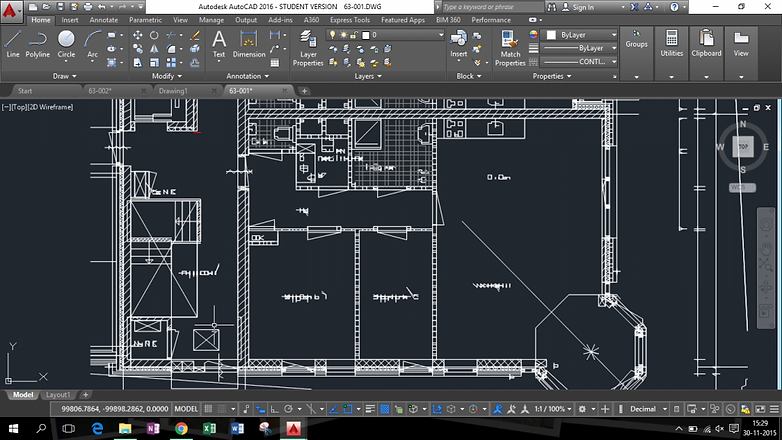
AUTOCAD 2D GRAPHICS AND COMPLIANCE
Autocad 2010+ 2 dimensional graphics. Colored lineweights and displayed lineweights, compliance, plan views, elevation views, section views, varying scales. Interaction via secure email dependant upon project.
Rate: 100-10000 / Drawing





